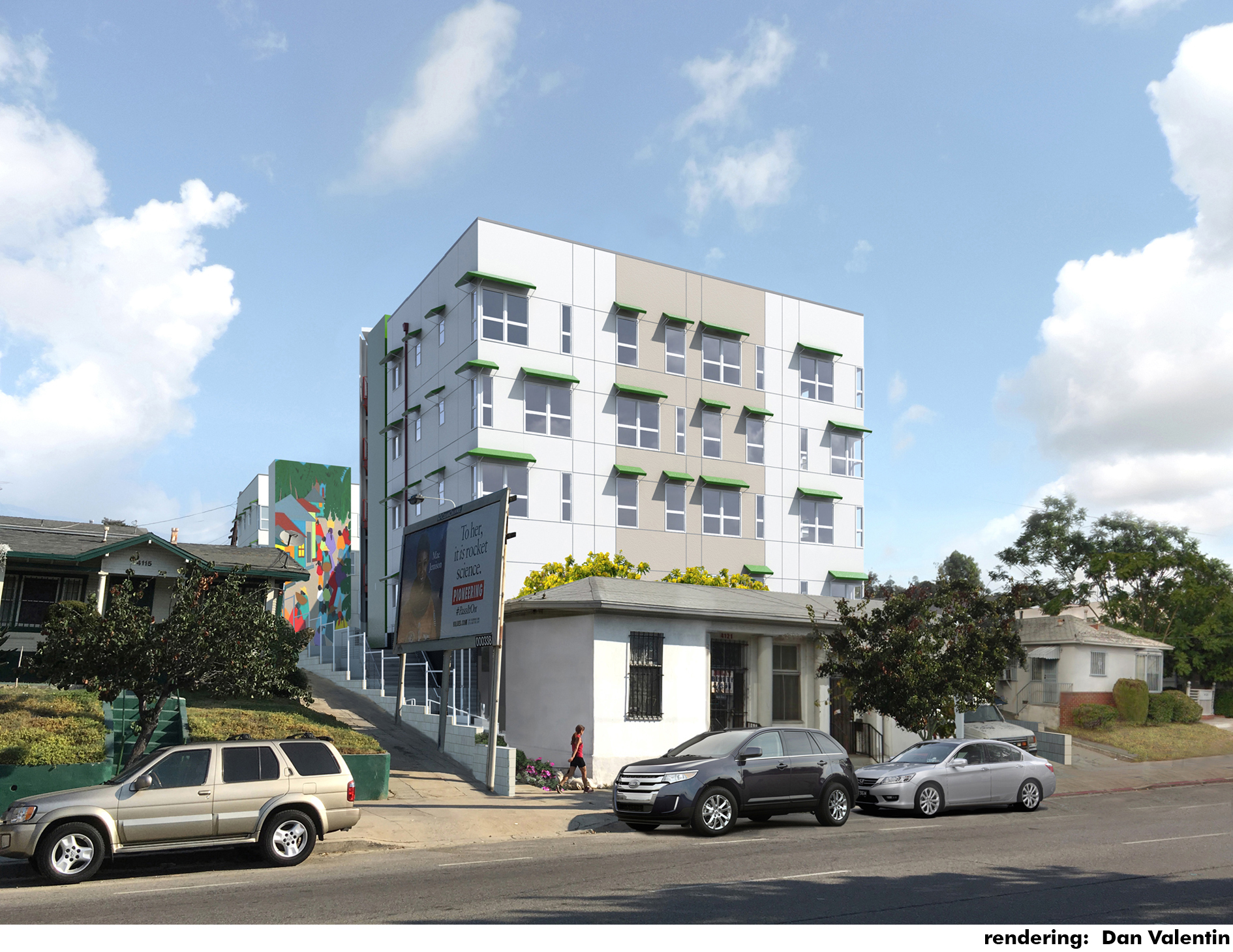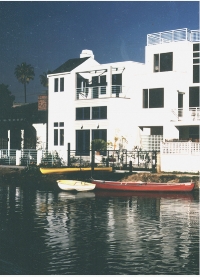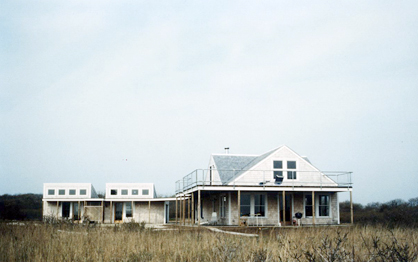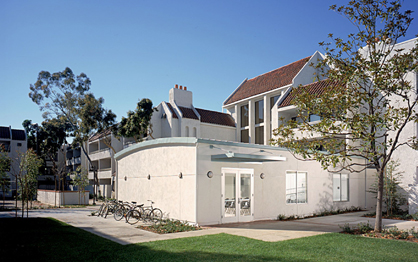
0
Residential Multi Family

18
Mixed-Use Multi Family - 88th and Vermont Development

12
Multi Family - 172nd Street Apartments

11
Multi Family - T. Bailey Manor

13
Multi Family - Downtown Women's Center

8
Multi Family - Young Burlington Apartments

7
Multi Family - Temple Villas Apartments

7
Multi Family - Court Street

5
Multi Family - Progress Place Houses

2
Multi Family - Coteau Drive Apartments

7
Multi Family - Townhouses in Ocean Park

6
Multi Family - Imperial Townhouses

2
Multi Family - Century Wilton Apartments

5
Multi Family - Lois Apartments

0
Residential Single Family

11
Single Family - House on Sunset Plaza Drive

11
Single FamilyHouse in West LA -- renovation

11
Single Family House in Costa Mesa -- renovation and addition

13
Single Family House in Echo Park -- renovation

3
Single Family - House on the Venice Canal

6
Single Family - House #2 on the Venice Canal

8
Single Family - Zeisel-Vischer House

6
Single Family - House in Venice

0
Residential Education

2
Educational - Pepperdine Campus Housing

4
Educational - USC Bimkrant Res College

4
Educational - USC Troy Complex


































































































































































